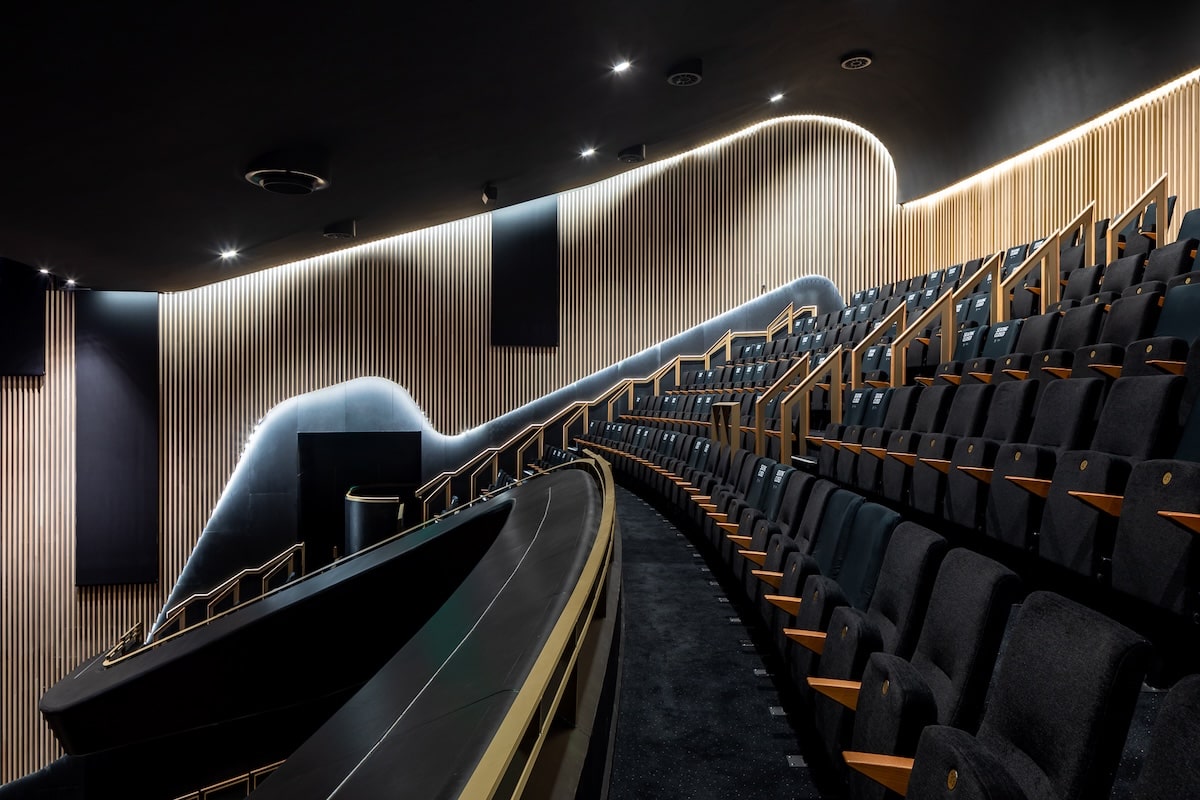The arts finally have a home in Western Sydney after the completion of the Sydney Coliseum. The $100 million development, located at the West HQ precinct in Rooty Hill, is an architecturally stunning theatre designed by Cox Architecture. It has a unique multi-mode design that called for innovative products and engineering solutions. The aim of this design was to create a dramatic statement long before the show begins.
The Sydney Coliseum, with its 2000-seat auditorium, three foyers and seven bars, highlights how Rondo’s products and services combined, can assist with bringing ambitious designs to life. Being a multi-mode venue, the interior spaces can convert easily to also accommodate standing concerts, banquets, or more intimate event options.
The grandeur and opulent architecture of the building have no doubt earned the theatre its coliseum title. The sweeping concrete form creates a flowing curtain with thin, vertical glass segments, that allow the glow from the theatre lights to illuminate the building and the evening surrounds, drawing in enchanted crowds.
The fluidity of the design continues inside the building with beautifully curved ceilings. This ceiling design proved to be complex, comprising of flat areas, joined by radiused areas, with the flat areas being variable in angle to the floor below. Because the ceiling is not parallel to the structure above, and, with radiused areas, it is an additional challenge to ensure compliance codes are met.
To achieve this amazing design Rondo were able to provide solutions that assisted in solving some of these complex issues without the need for changes to the original design of the ceiling. Rondo’s solution incorporated radiused Top Cross Rails for Key-Lock® Concealed Suspended Ceiling System, and customisation of our suspension systems.
The requirement for ceiling support at different heights and angles was achieved using Suspension Assemblies with their Suspension Rods cut to size to accommodate the desired drop. In areas with greater angles, the Suspension Assemblies were positioned closer together to ensure the increased weight of the angled ceiling was correctly supported, and to accommodate angled adjustments connecting the Top Cross Rail and the Suspension Clip resistance forces.
For years, Rondo have offered a design solution for the radiused areas of the ceilings. Top Cross Rails are Radiused by Rondo at our manufacturing facility and delivered to site. Designed and made as per Rondo’s design tables, installation of the ceiling was made easier for Contractor Atlantic Interior Designs, ensuring that the radius provided a base for the curve that matched the architect’s design.
Rondo’s KEY-LOCK® Concealed Ceiling System was the clear choice for this project due to its ease of installation and compatibility with the design requirements of this project.
This stunning theatre is a much welcomed, world-class cultural hub for Sydney's West, and was quickly named a cultural landmark that is Western Sydney's answer to The Sydney Opera House. Rondo are pleased to have been part of this innovative and spectacular project that will become a truly iconic feature of the West’s entertainment landscape.
For technical design support on you project click here, or contact your Rondo Representative.
Discover more Rondo solutions implemented in other exciting major projects, via our InsideR Magazine.
Featured Rondo Products
KEY-LOCK® SUSPENDED CEILING SYSTEMS
STEEL STUD CEILING
STEEL STUD AND TRACK WALL FRAMING SYSTEMS
TOP HATS
ACOUSTICS
Key Contributors
Architect
Builder
Contractor
Atlantic Interior Designs




