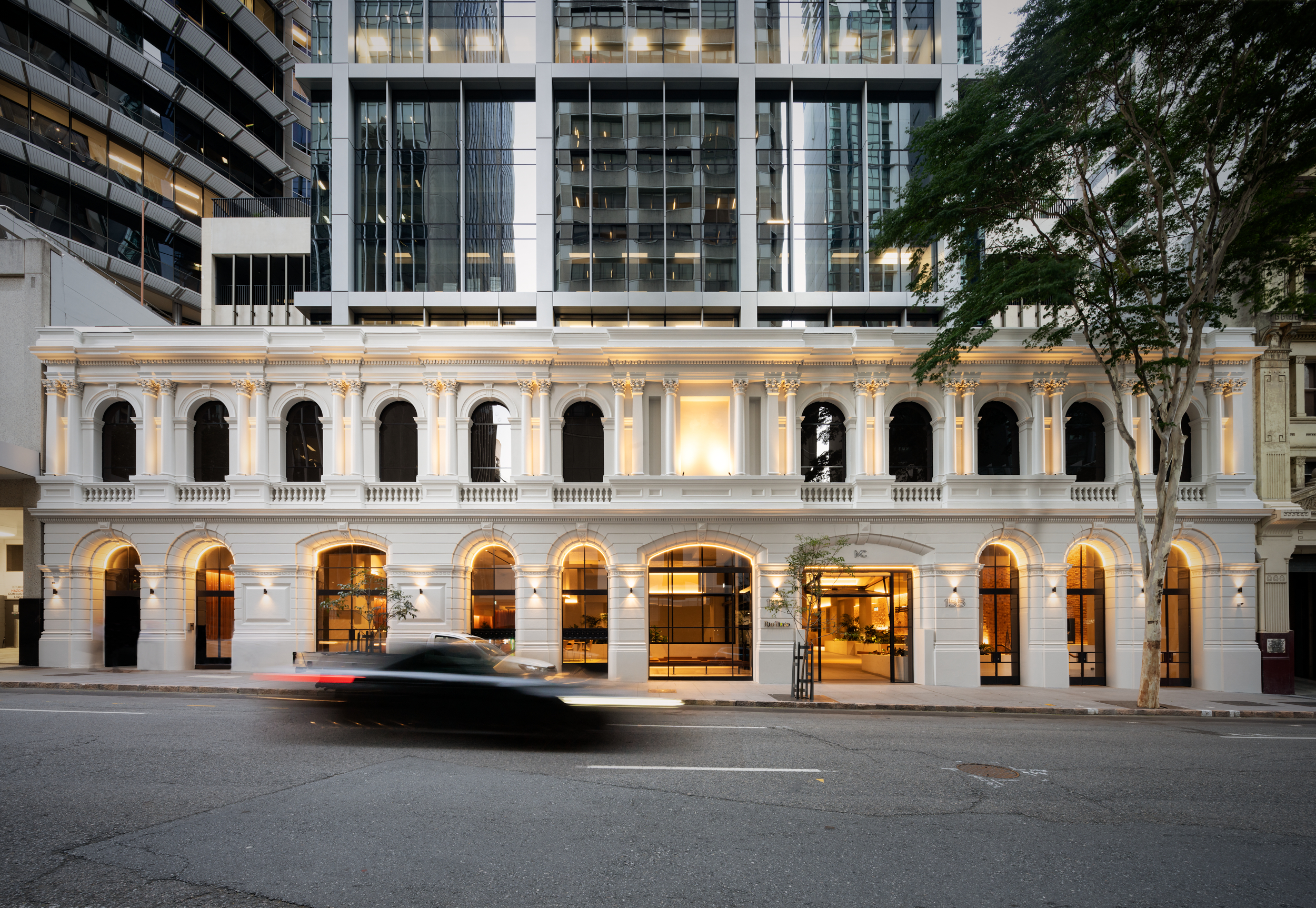Two dated office skyscrapers in the heart of Brisbane’s CBD have undergone a remarkable transformation to converge into one single commercial tower, making this spectacular project the first of its kind in Australia and a prime example of how Rondo can provide wall and ceiling designs and solutions for the most complex buildings.
The vision of Fender Katsalidis Architects saw the acquisition of the 3,670-square metre site, to join and enlarge existing towers of the Health, and Forestry House Buildings, bringing to life the unique $700 million, 26-storey, Midtown Centre project.
Rondo were engaged early in the project to offer expert design support, with Technical Sales Representative Martin Beard providing preliminary designs to Fine Line Commercial Interior Linings for a highly detailed bulkhead for the foyer that spans from one side of the building to the other.
Rondo completed several designs for the internal walls which considered both seismic and wind pressure requirements. The design specific solution included a boxed dropper Steel Stud with diagonal bracing to transfer the loads from the ceiling system to the structural steel above.
The Rondo design team also assisted with the internal partition wall framing to the Library, Auditorium, and Office areas, including the shaft wall, using Rondo “CH” Studs from our SHAFTWALL System on levels 3 through to 26. Rondo SHAFTWALL is a one-way erected wall framing system that is suitable for both fire-rated and sound-rated applications. It is the backbone of the durable, lightweight, non-load-bearing internal partition wall system used in low to high-rise structures to encase lift shafts, stairwells, and vertical service ducts.
With most of the building services passing through the corridor areas, the long, narrow lengths made it difficult to find an area for a suspended ceiling hanger. In situations like this, components that can span a greater distance across the shorter length of the room are used to reduce the number of required suspended ceiling hangers, creating less conflict with the services running through.
Spanning between the walls were achieved by using a Steel Stud on its side in place of a Furring Channel. Having the system designed in this way helps achieve greater spans reducing the number of hangers that can clash with services and resist the pressure required.
Rondo were excited to be part of this Australian architectural first, which has also been designed to facilitate an exceptional level of ecological sustainability and is part of a government incentive to encourage the movement for Green building Projects.
Impressively, the Midtown Centre build was 231% more environmentally friendly compared to a demolish and re-build option, which earned the development a 5-Star Green Star rating.
The environmental commitment has continued post completion with Midtown Centre boasting a 5-star NABERS energy rating, 4-star NABERS water rating, as well as the first Silver WELL rated core and shell in Queensland which prioritizes human health and wellness in work environments.
With its mix of retail and hospitality spaces that activate the precinct at the ground, Midtown Centre presents a fresh cultural identity to the street whilst ensuring the preservation of surrounding heritage buildings.
For technical design support on you project click here, or contact your Rondo Representative.
Discover more Rondo solutions implemented in other exciting major projects, via our InsideR Magazine.
Featured Rondo Products
KEY-LOCK® CONCEALED CEILING SYSTEM
STEEL STUD & TRACK WALL FRAMING SYSTEM
SHAFT-WALL ONE WAY ERECTED WALL FRAMING SYSTEM
Key Contributors
Architect
Builder
Contractor
Fine Line Commercial Interior Linings
Board Supplier




