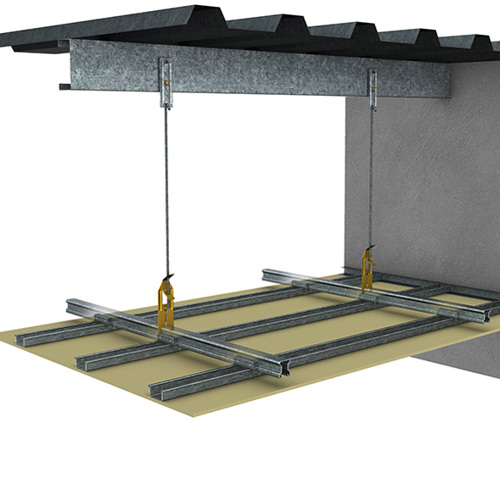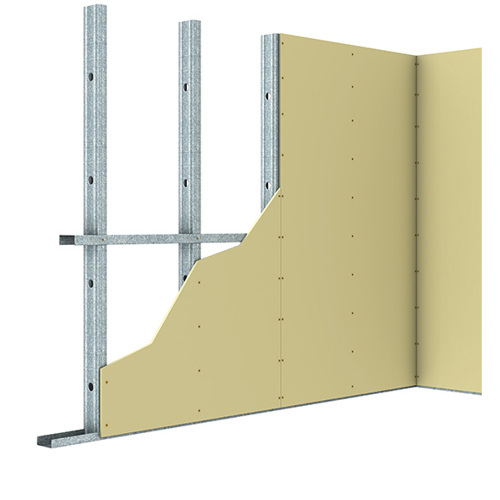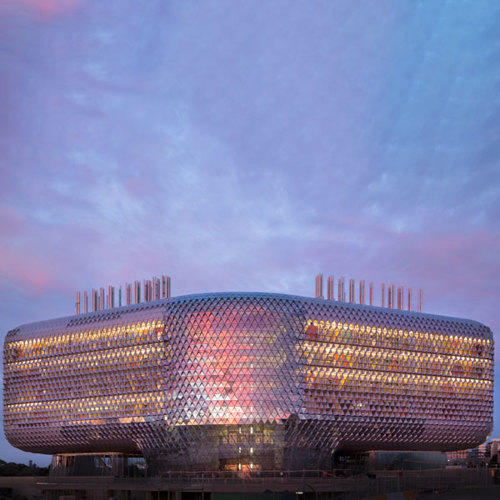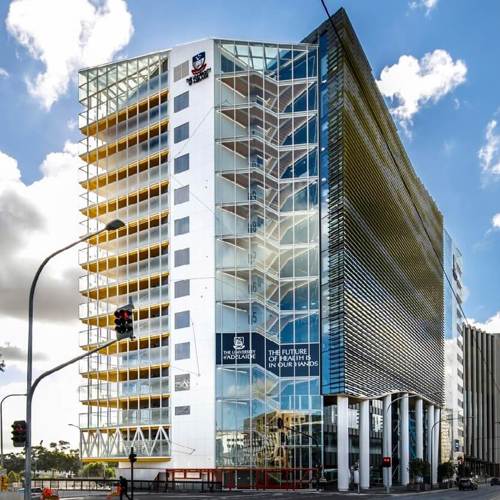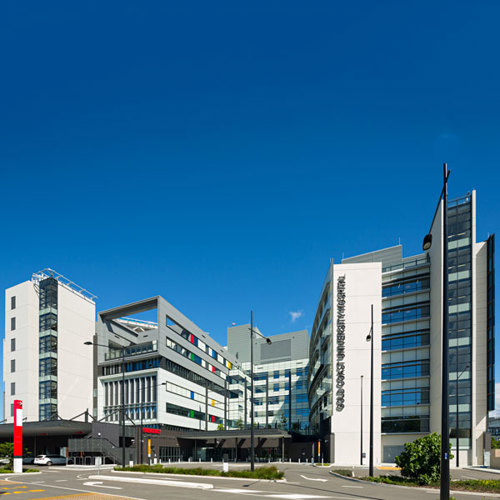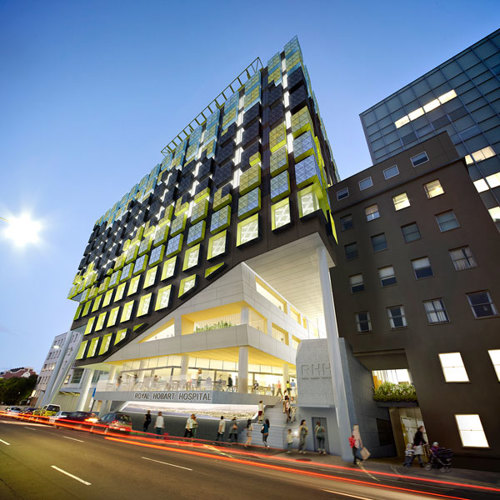Kilmore Street Medical Centre, NZ
- Builder: Commercial Interiors
- Contractor: Alpha Holdings
- Architects: Wilson & Hill Architects Limited
- Location: Kilmore Street, Christchurch New Zealand
- Project Value: $40 million
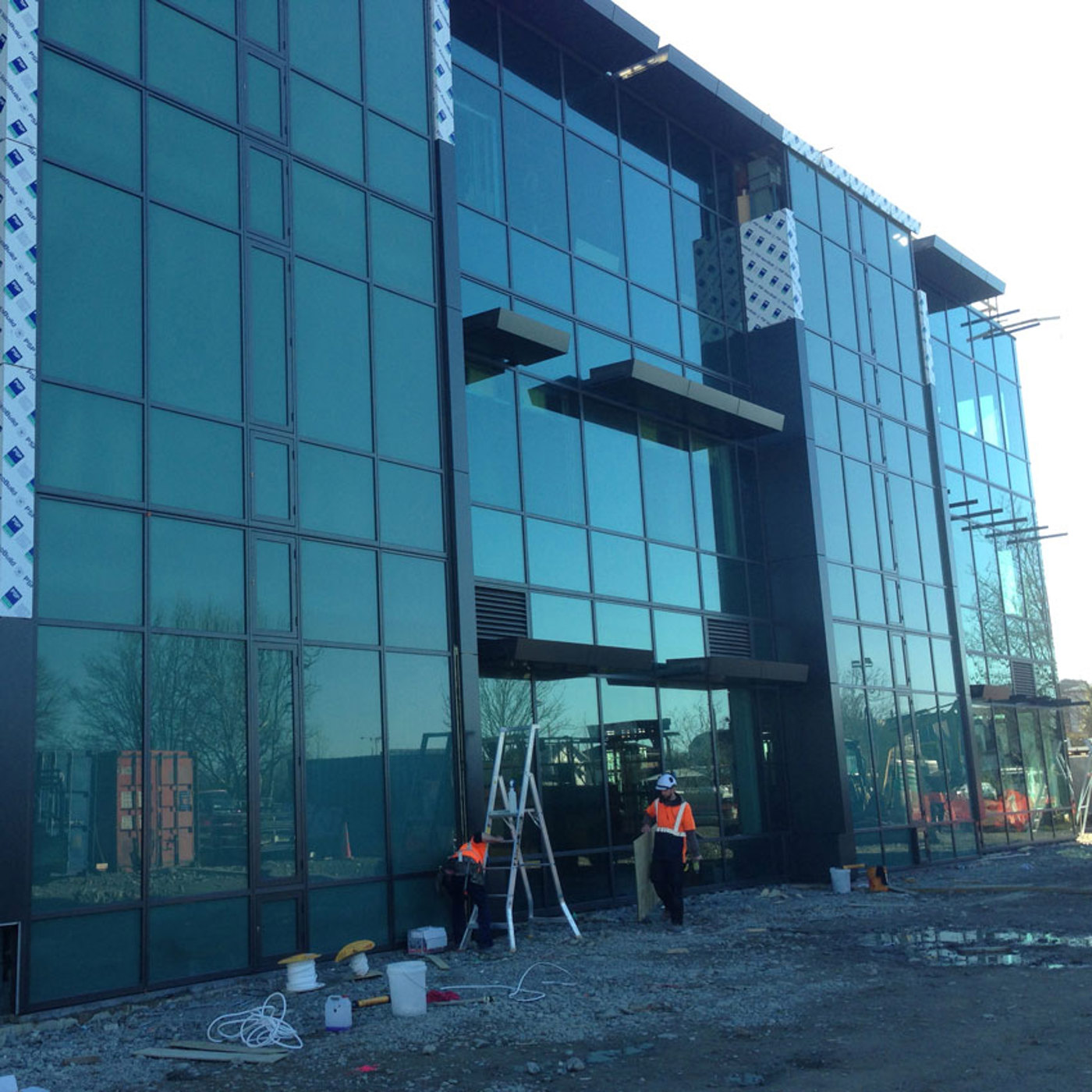
PROJECT DETAILS
Kilmore St Medical Centre in the heart of Christchurch CBD, New Zealand is setting a world-first standard when it comes to low-damage seismic-resistant design. One of the most notable differences in structural engineering since the Earthquake disaster that struck in 2011, has been a move towards ‘Damage Control Design’ with this medical centre being the first to implement the new developments.
To meet the design and performance requirements, the hospital/specialist centre utilises a post-tensioned steel rocking and dissipating (hybrid) system, representing the first application of Steel PRESS technology in New Zealand.
The load-resisting system consists of steel walls, post-tensioned by un-bonded high strength steel bars. This design allows the framing to rock during a seismic event with the post-tensioning providing a restoring force and re-centring characteristics. In layman terms, this unique and world-first design provides the building with the capability to remain operational after a 1 in 500 year earthquake.
Rondo worked with Forman Commercial Interiors and Alpha Holdings on the three storey, $40 million project by providing all of the Steel Stud and Track requirements along with the KEY-LOCK® Concealed Suspended Ceiling System. Due to the various wall systems designed, Rondo supplied diagrammatic specifications for the junction details to assist in completing the project, which finished in August this year.




