Seismic v2.0 (2017) - Rondo KEY-LOCK® ({{ country }})
- AS/NZS 1170.0:2002 Structural Design Actions - Part 0: General Principles
- AS/NZS 2785:2000 Suspended Ceilings - Design and Installation
- AS 1170.4:2007 Structural Design Actions - Part 4: Earthquake Actions in Australia; (inc. Amendment 1) Section 8: Design of parts and components
- AS/NZS 1170.0:2002 Structural Design Actions - Part 0: General Principles (inc. Amendments 1 - 5)
- AS/NZS 2785:2000 Suspended Ceilings - Design and Installation
- NZS 1170.5:2004 Structural Design Actions Part 5: Earthquake actions - New Zealand (inc. Amendment 1) Section 8: Requirements for parts and components
building data
Geometry Data
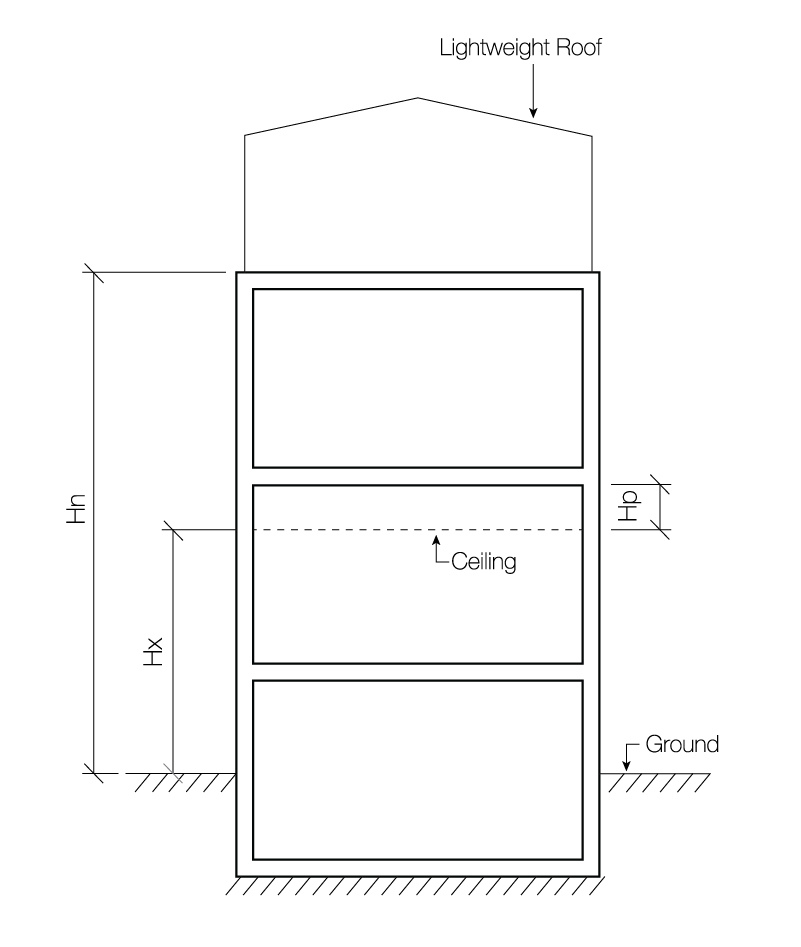
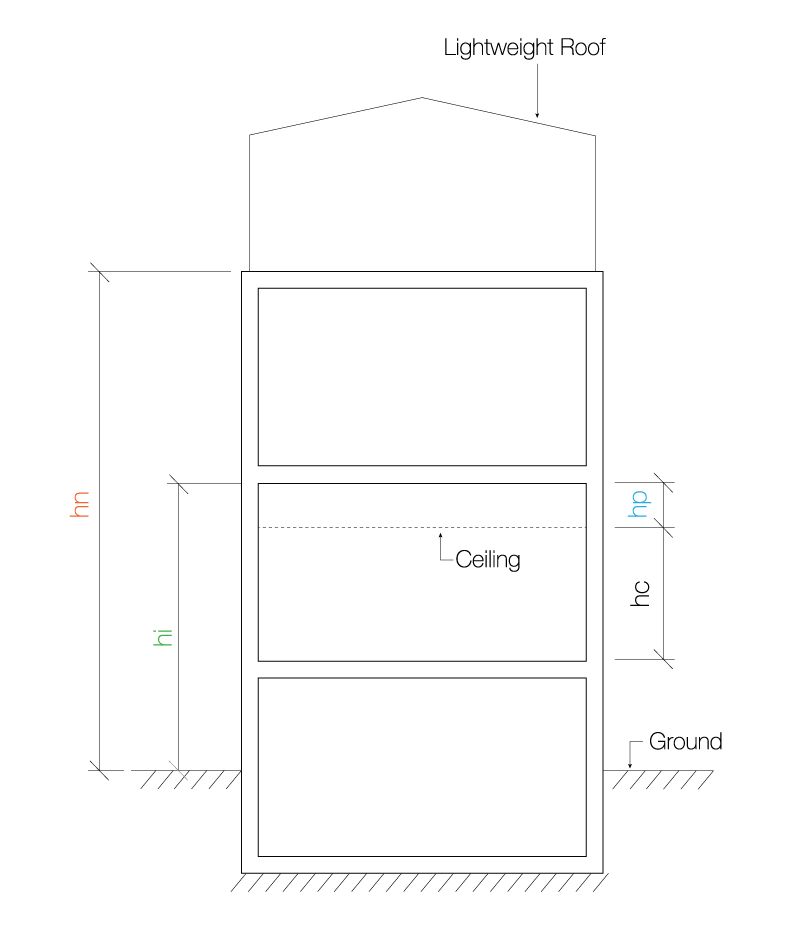
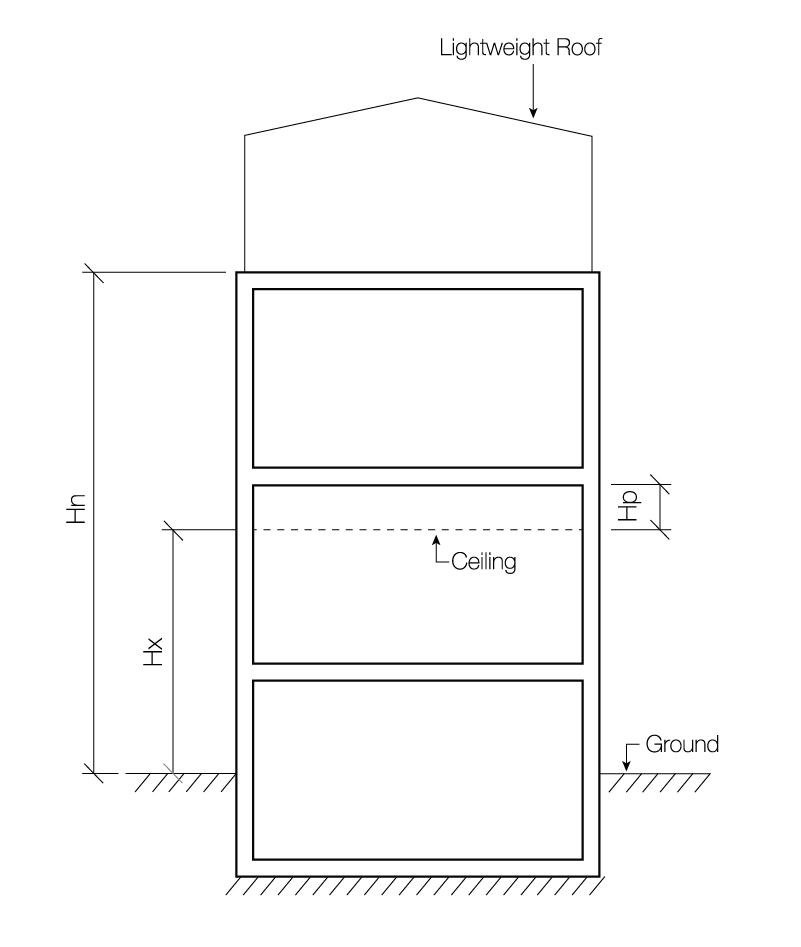
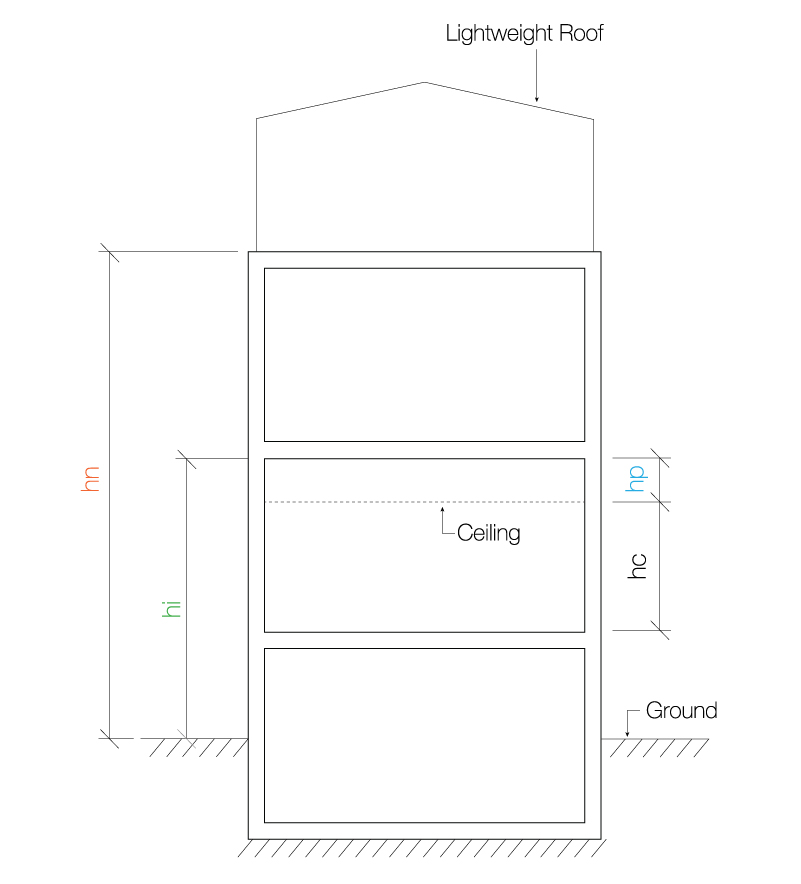
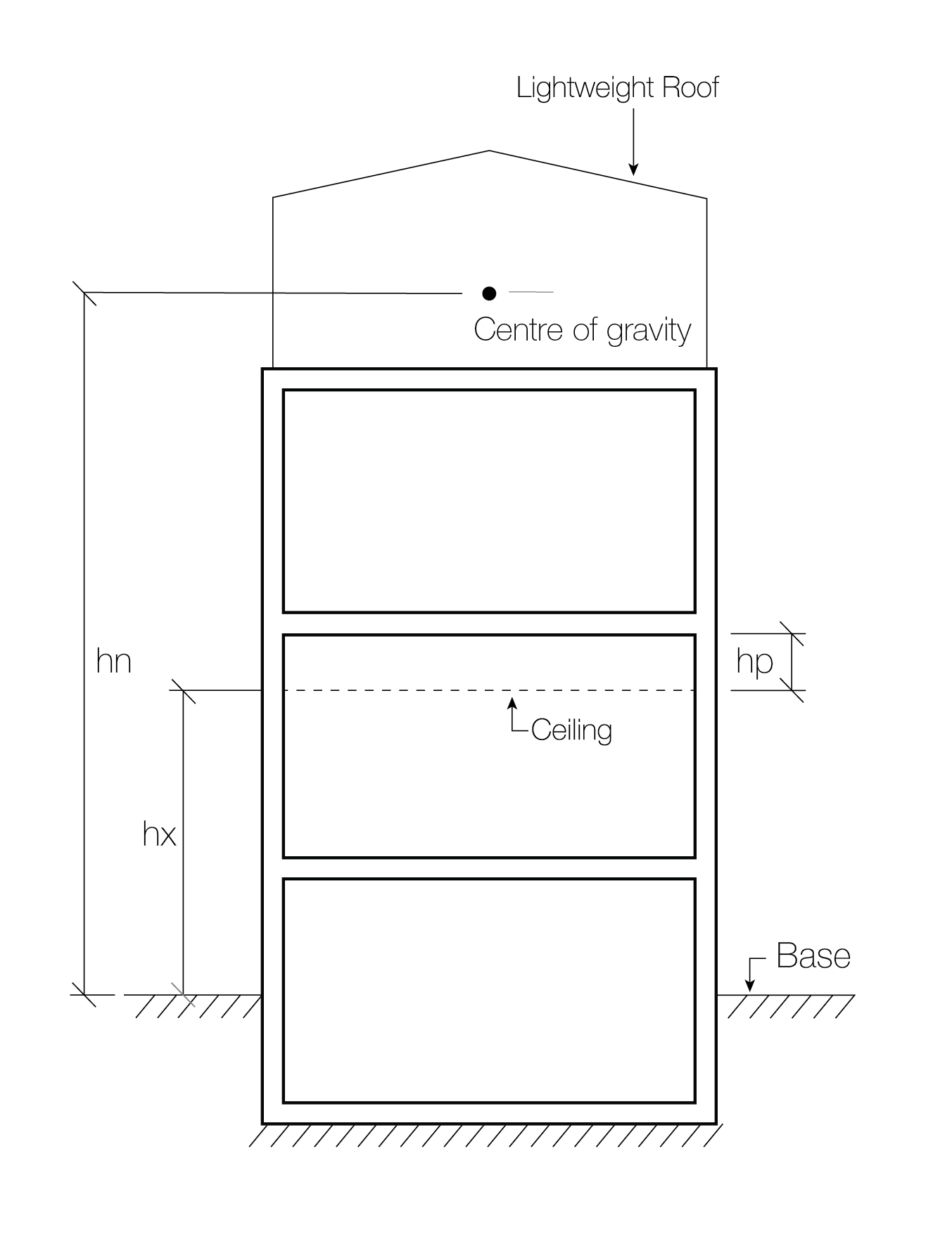
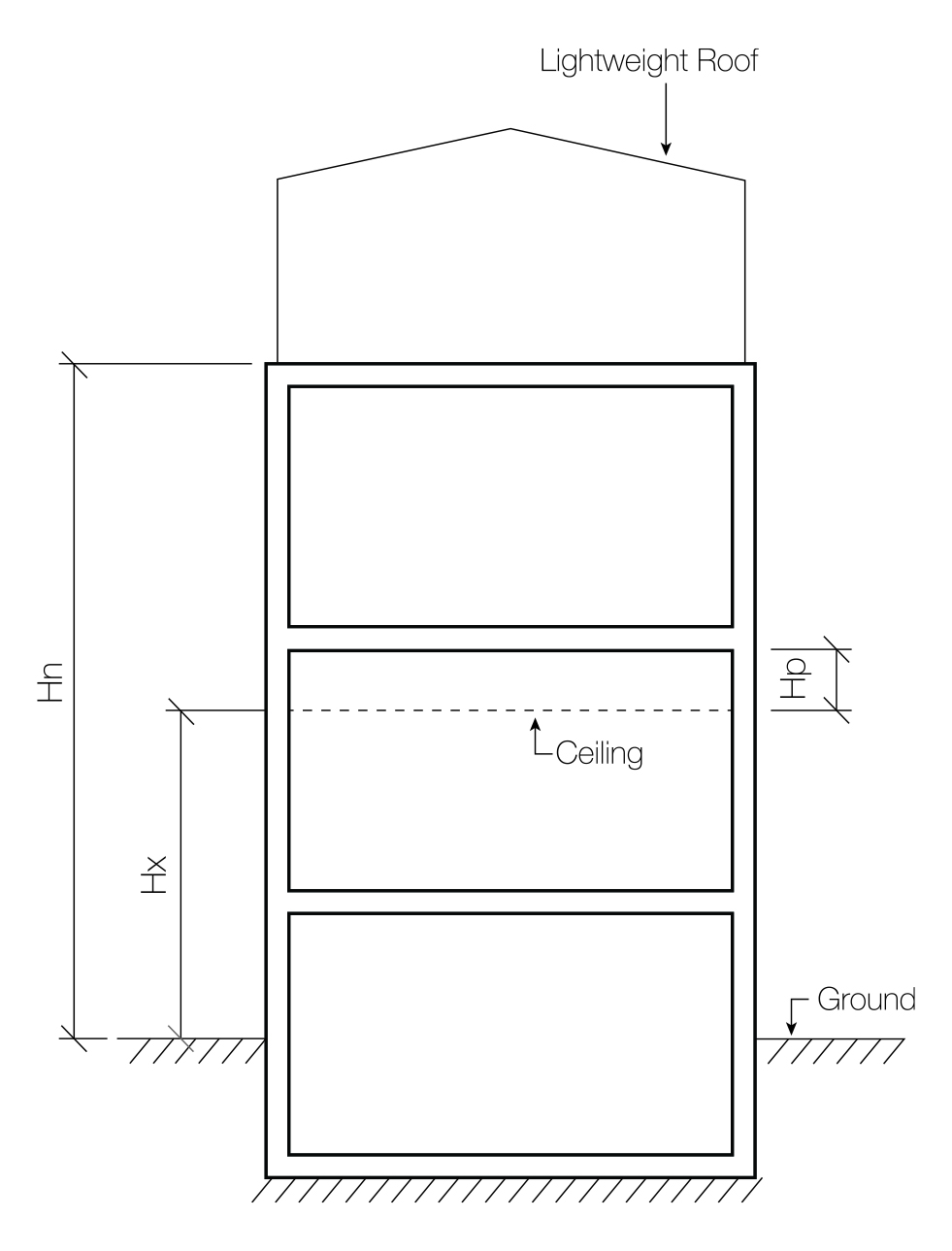
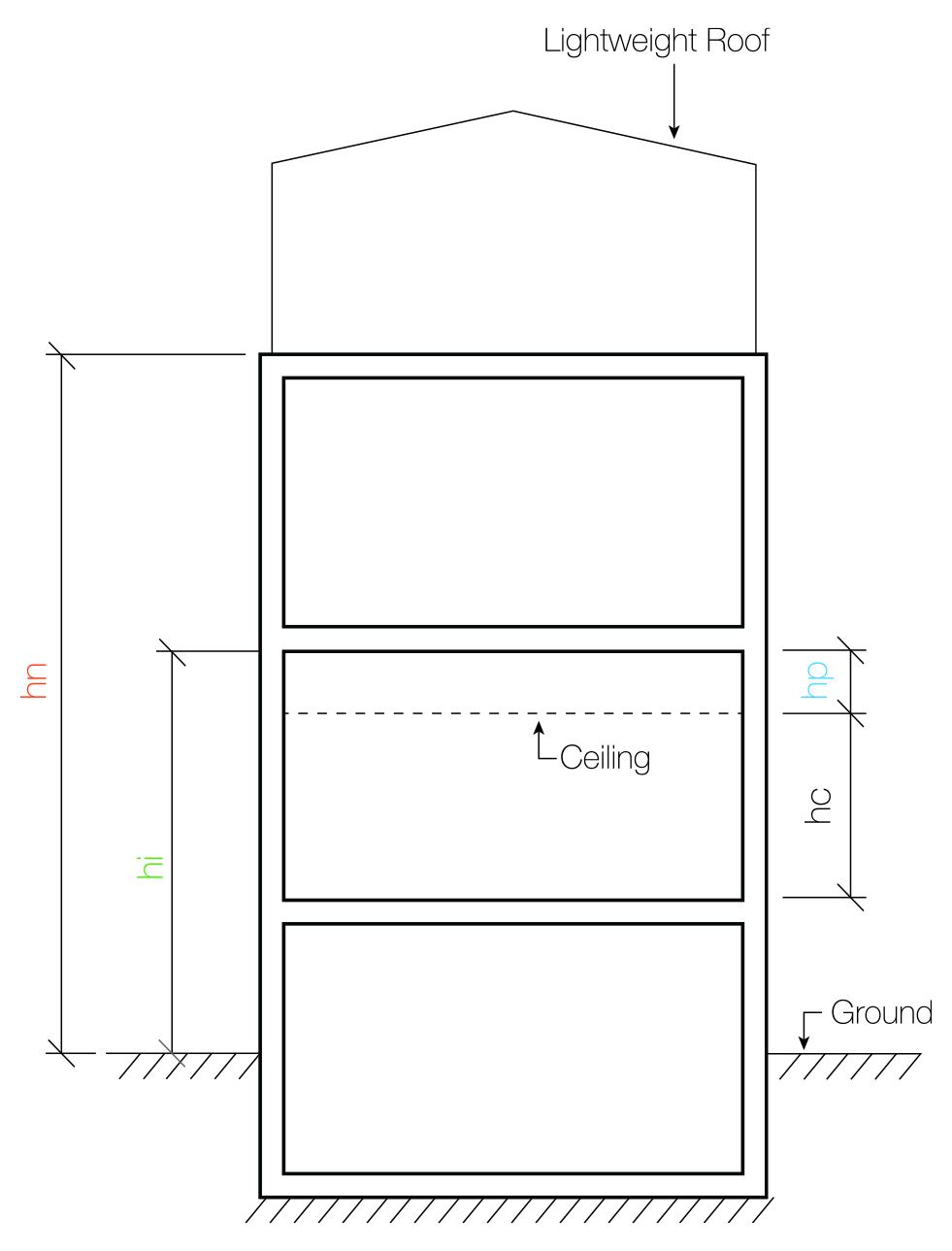
Lining Weight Data
Total Lining Weight {{ total_lining_weight }} kg/m2
Insulation Load Data
Service Load Data
KEY-LOCK® Weight Data
KEY-LOCK® Grid Weight {{ fixed_grid_weight.toFixed(3) }} kg/m2
KEY-LOCK® Geometry Data
Vertical Capacity Check
| Total Ceiling Weight [G] | {{ equivalent_ceiling_weight && nan(equivalent_ceiling_weight,3) }} kg/m2 |
| Allowable Ceiling Weight [G] | {{ allowable_ceiling_weight && allowable_ceiling_weight.toFixed(3) }} kg/m2 |
Vertical Capacity ok? {{ vertical_capacity }}
Please select a location to continue
Whilst every care has been taken in the preparation of Rondo Wizards, products and systems do change over time, and interpretations may vary, which means Rondo Building Services Pty Ltd cannot accept liability for the accuracy of information supplied (or lack thereof), or any consequences which happen as a result. Rondo Wizards are intended as a guide only and do not replace professional judgement. Installation of Rondo products must also be in accordance with the Rondo Professional Design Manual which is also available on the Rondo website. Design assumes ceilings are installed in accordance with the Rondo Professional Design Manual. Walls are to be checked independently.



